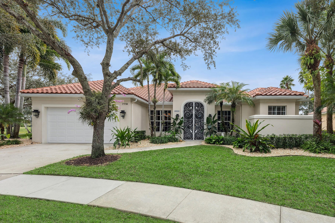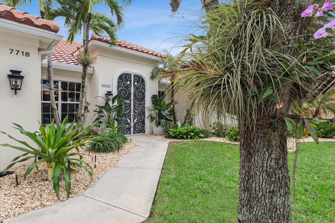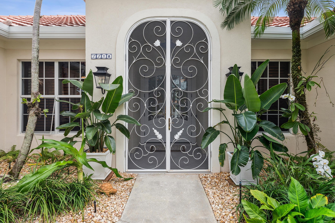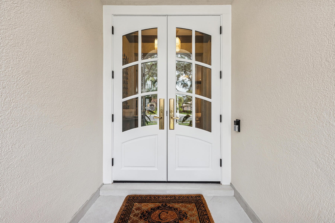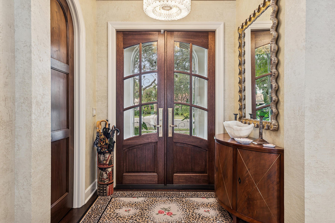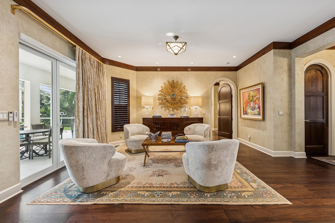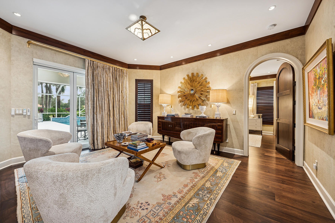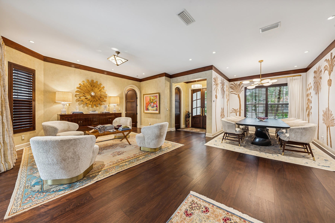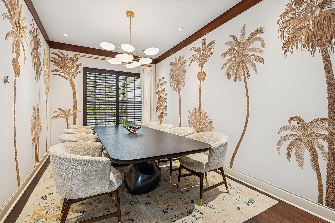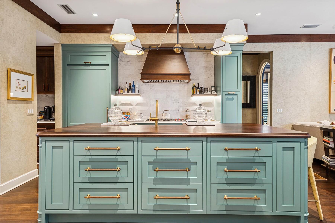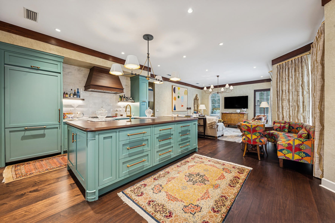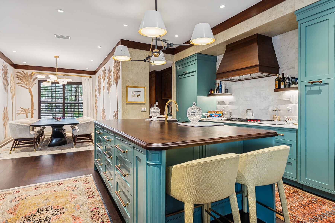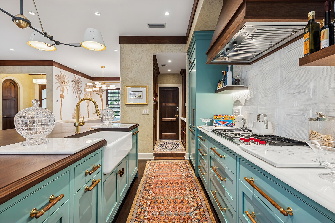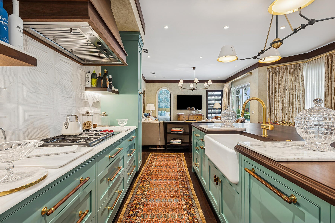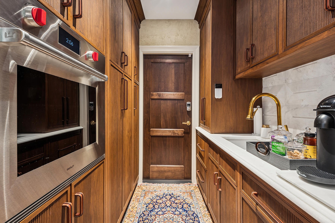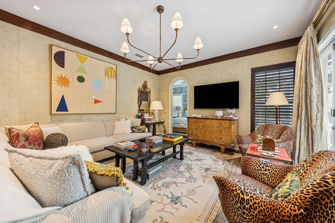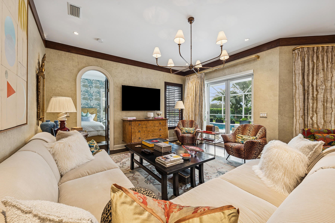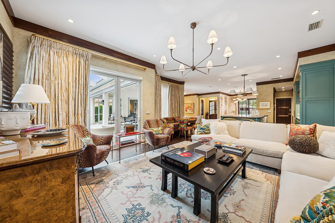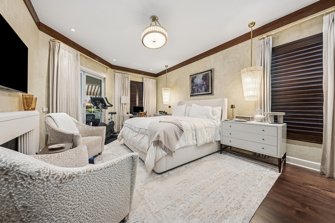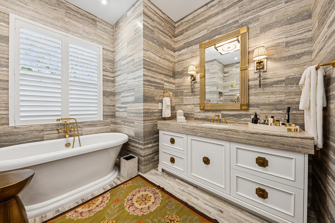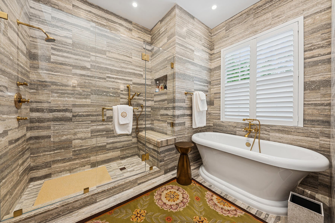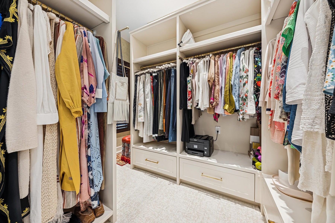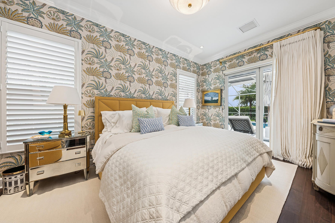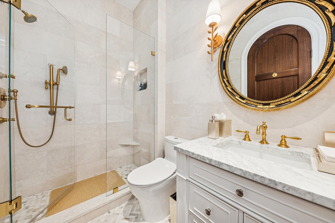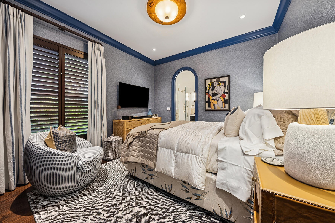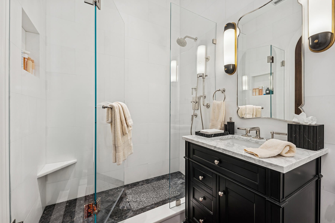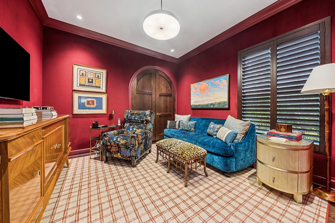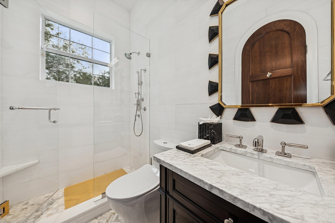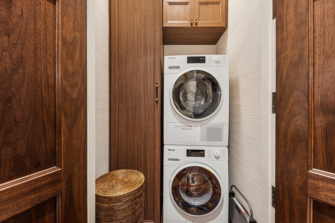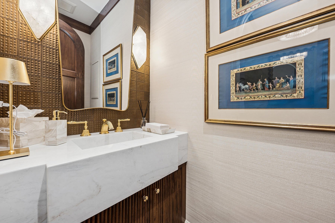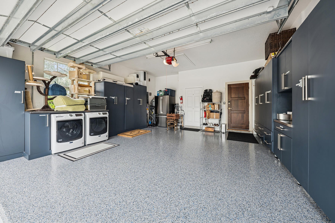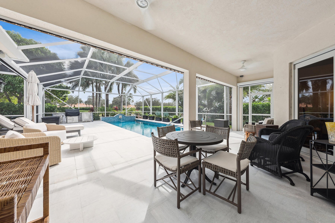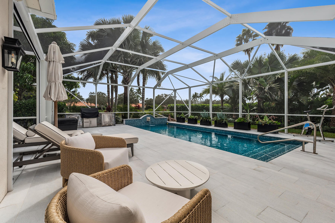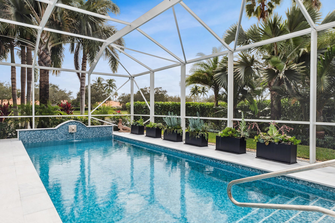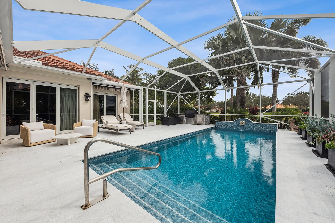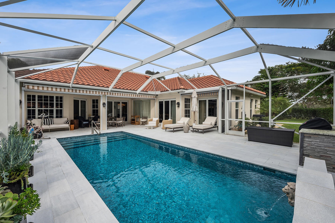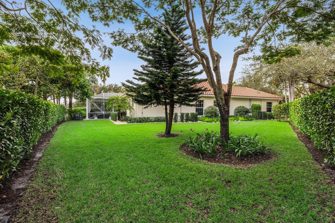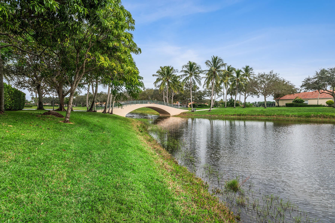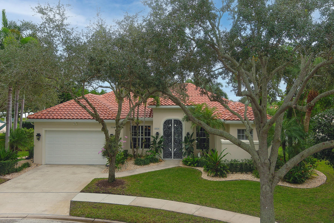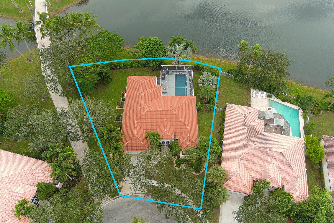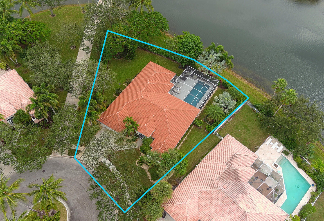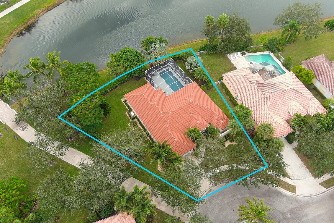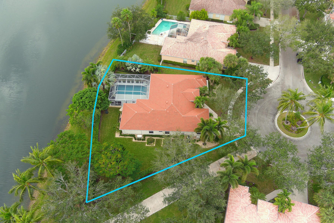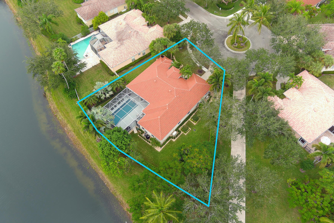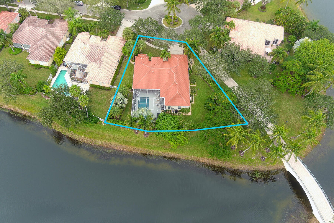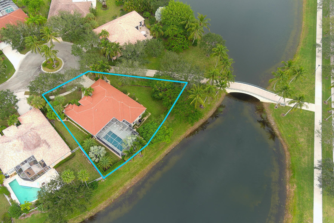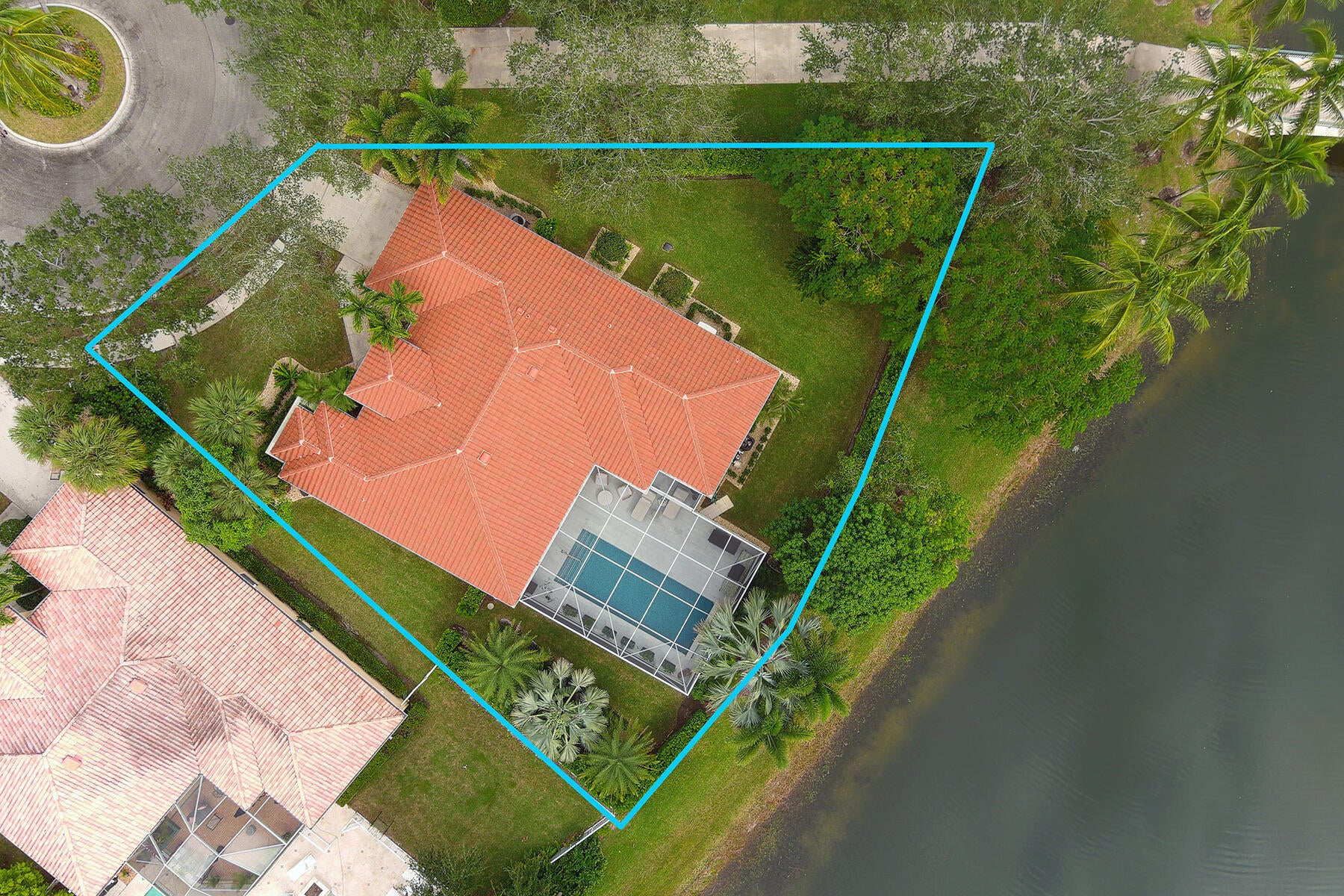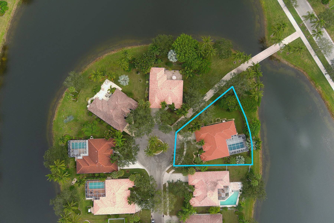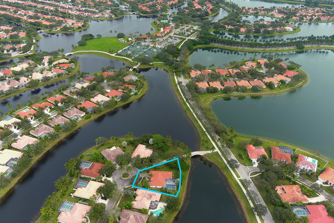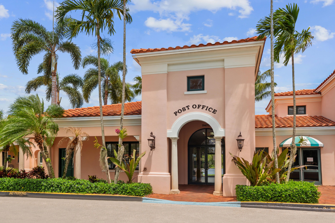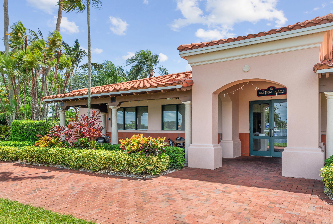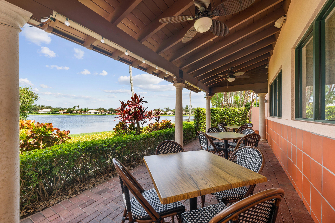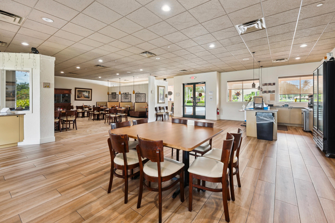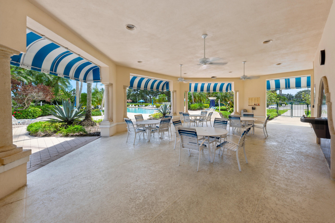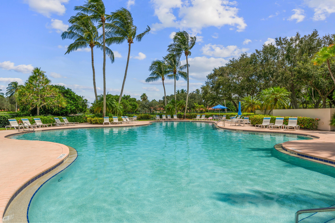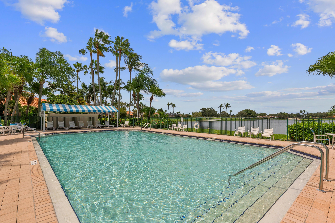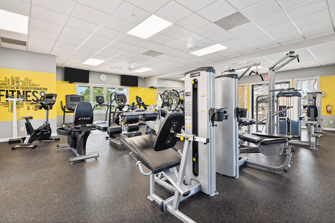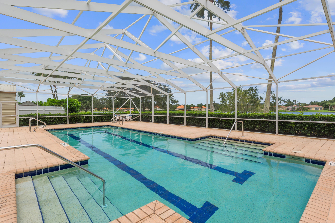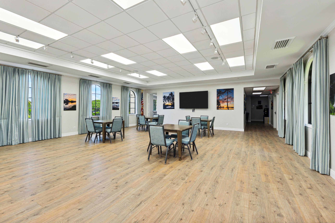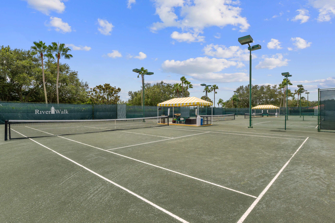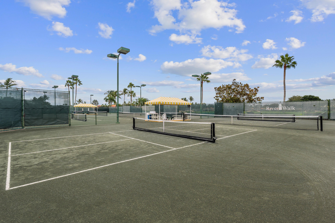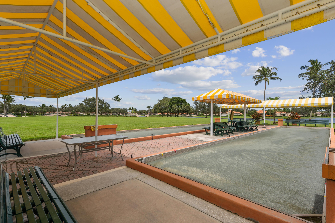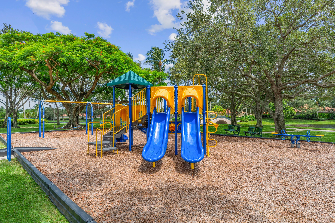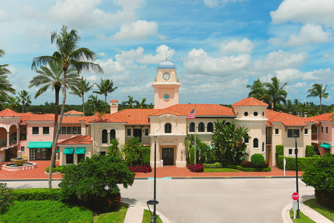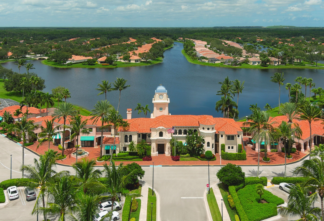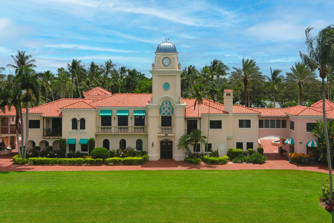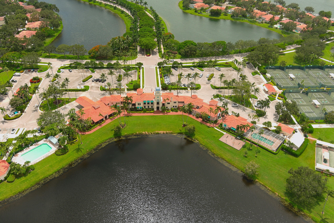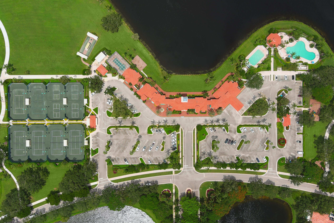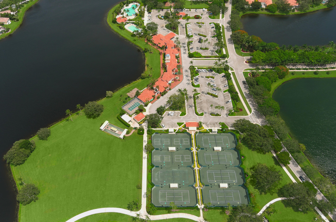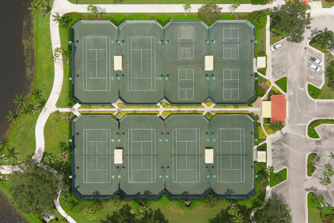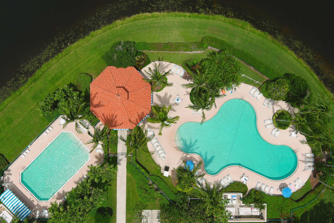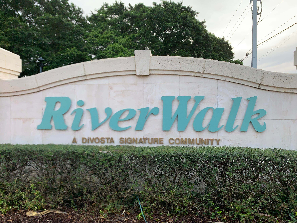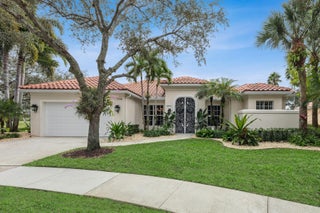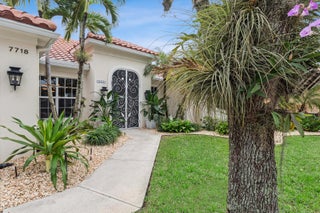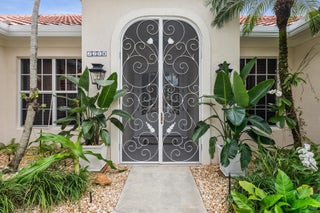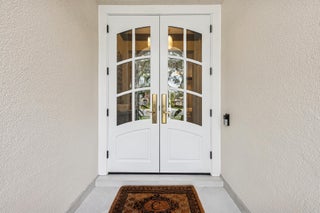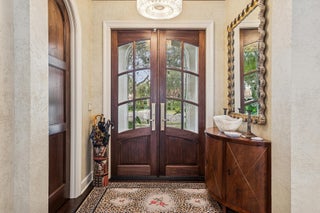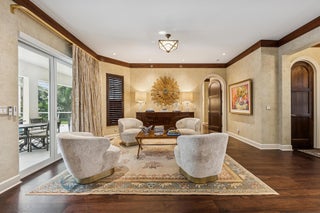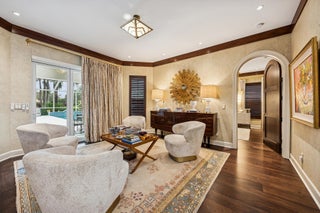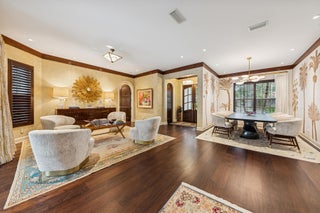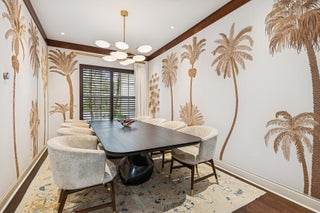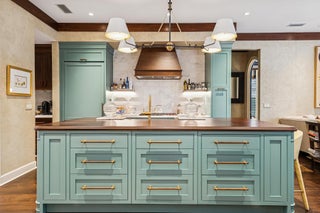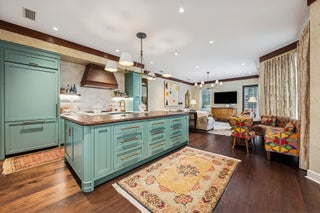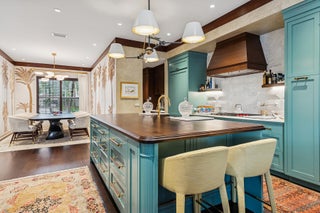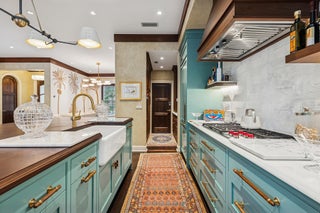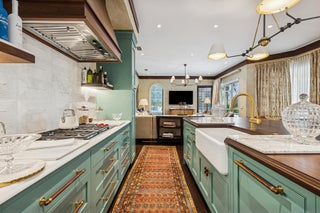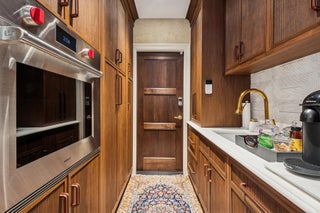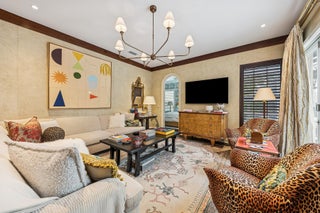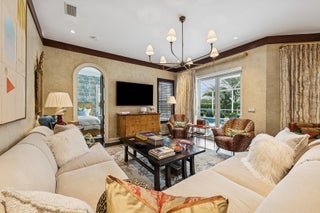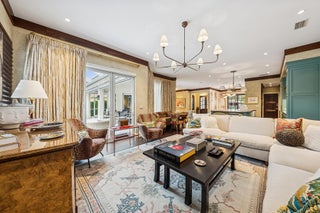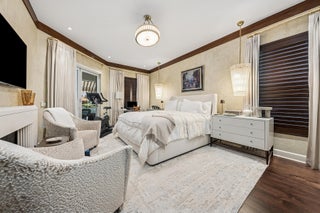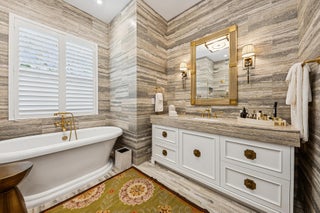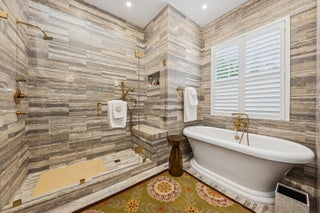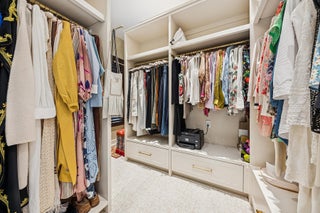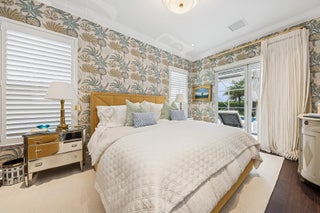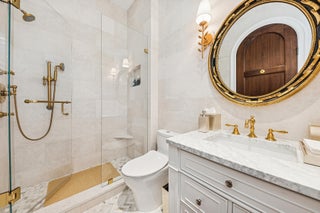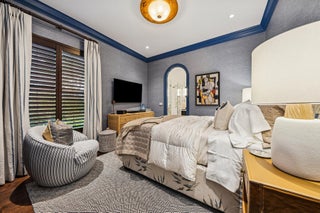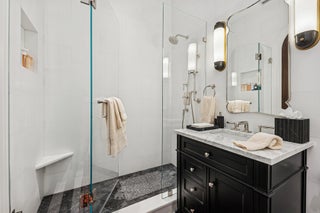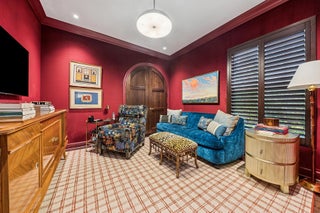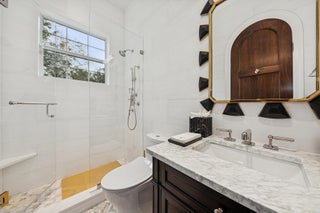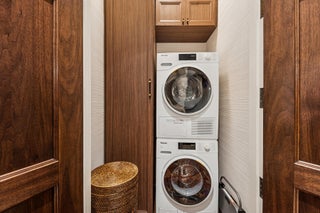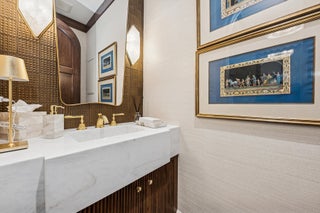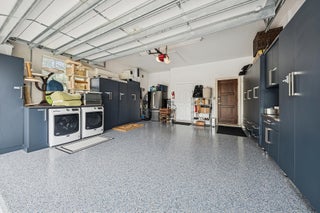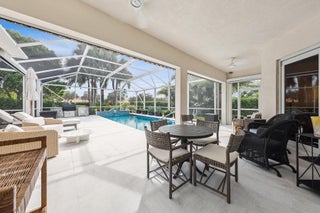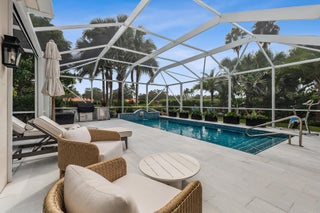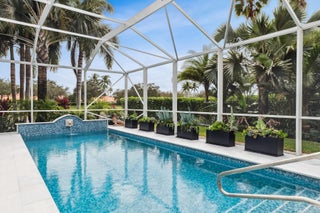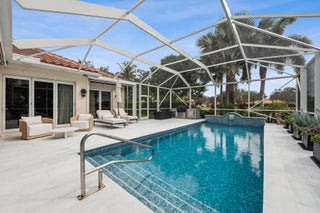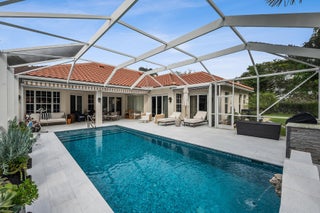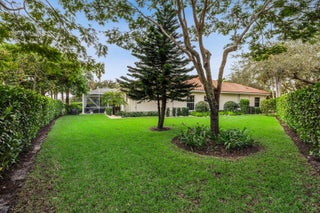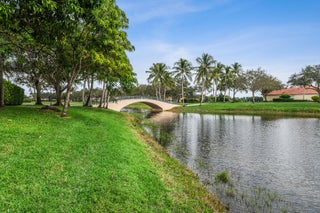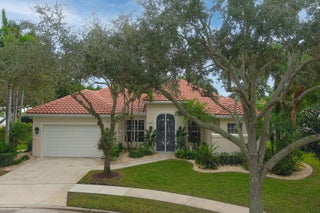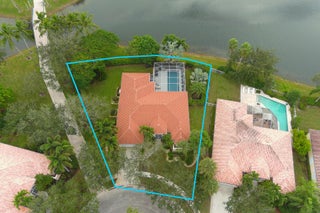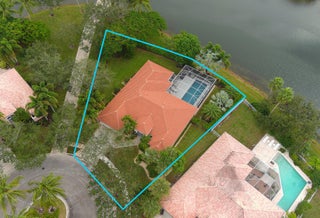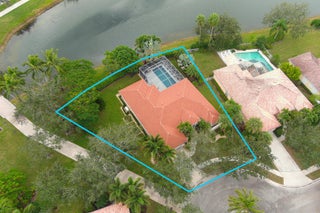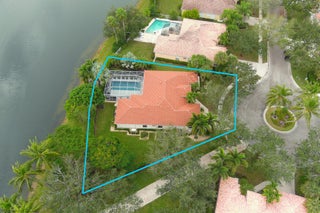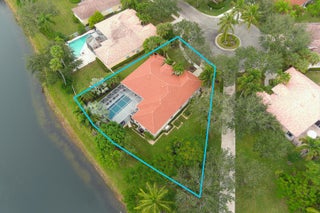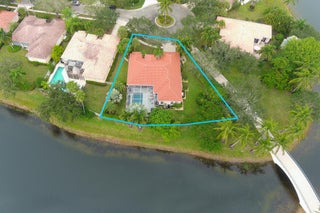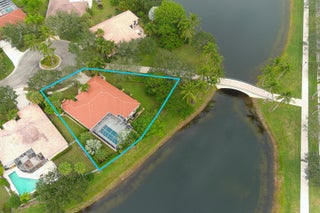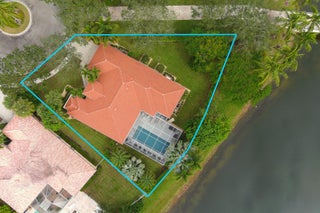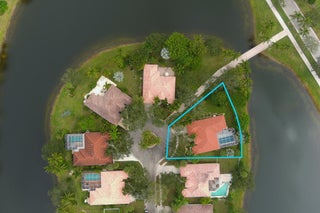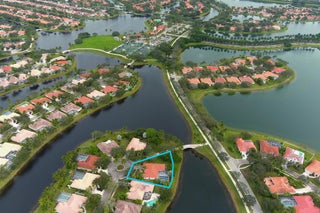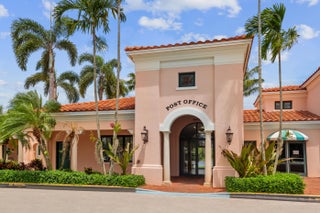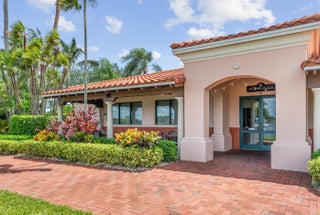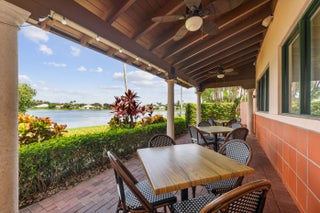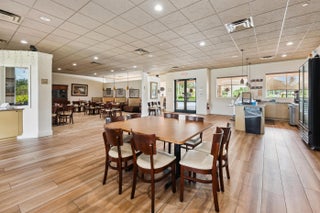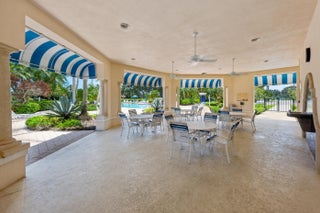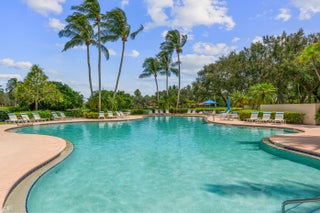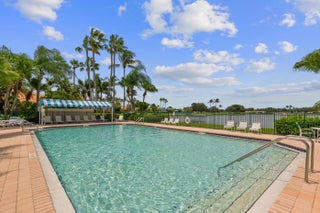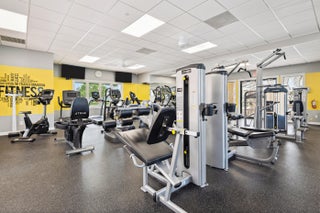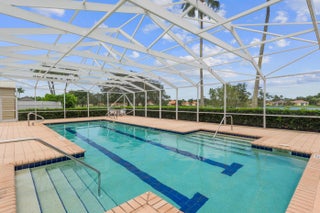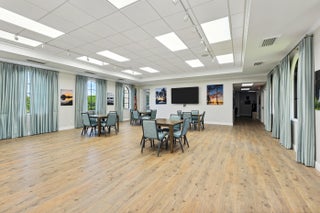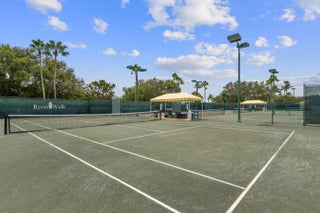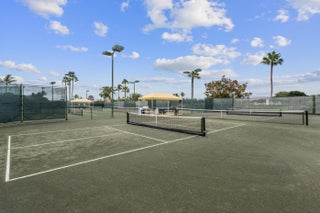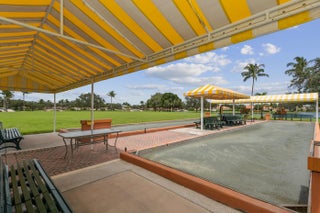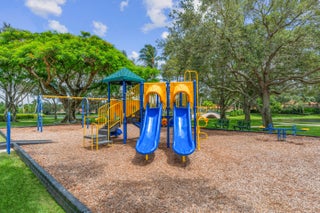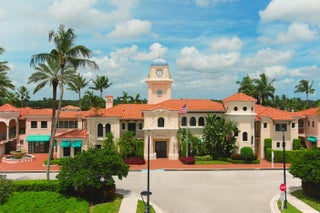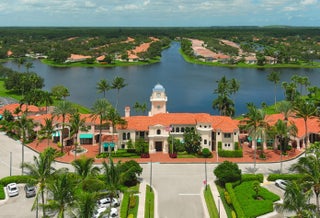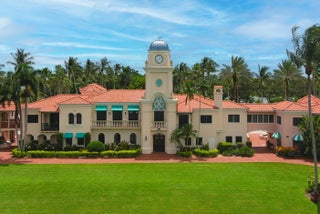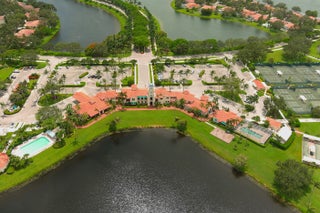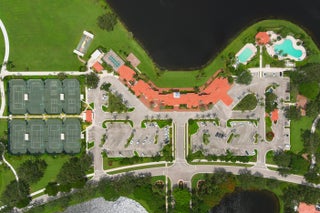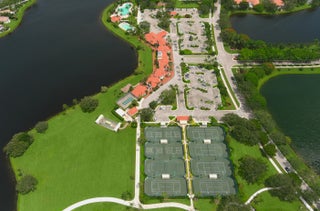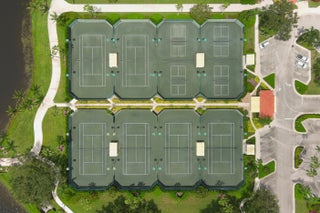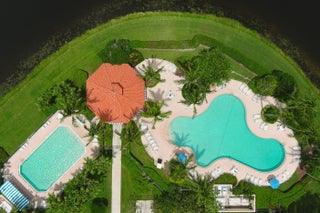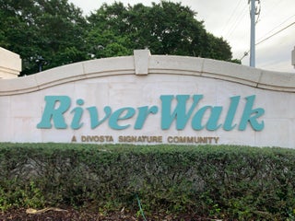- MLS® #: RX-11139415
- 7718 Spring Creek Drive
- West Palm Beach, FL 33411
- $1,695,000
- 4 Beds, 5 Bath, 2,581 SqFt
- Residential
It Doesn't Get Any More Emphatic than this, ''This is the Best House in Riverwalk!'' Barring None! The Finest of Quality Improvements, Upgrades & Appointments, that are Beyond Description, make This ''The Crown Jewel'' that was Literally ReBuilt, ReDesigned, ReImagined, ReDefined & ReFreshed, Like No Other! A 4 Bedroom, 4.5 Bath Lakefront Unique Windsor, (The Only One With 4 Ensuite Bedrooms Plus a Guest Powder Room) Set on a Prime, Private & Secluded, Lush, Newly Fully Landscaped & Sodded, 1/3 of an Acre Cul de Sac Lot, on a Pedestrian Walkway with Only One Neighbor, with a Stunning, New Screened, Lakefront Heated Extra Deep, Swimming Pool with Gorgeous Mosaic Tile, a WaterFall Wall & Fabulous Special Lighting that Sets Many Scenes, a Gorgeous Marble Sun Deck/Terrace & A Complete SummerKitchen! Surrounded by Lush Tropical Plants, Trees & Shrubs! It's Truly, a Unique Sanctuary, At a Taste Level that is Beyond Any Norm or Convention, Anywhere! It is also in the Best Location in RIVERWALK, A 24 hour 5 Star Resort Style Manned Gated Community, Only 15 Minutes to Everything that is Great About Palm Beach County Including the Palm Beach, the Airport, the Beach & the Ocean! This is Only the Beginning! Literally, From the Custom Designed One-of-a-Kind Screened Double Door Entry Doors & the Custom Walnut Double Front Doors, The Hurricane Impact Glass Windows & Bi-Fold Impact Glass Sliding Glass Doors Throughout, The Electric Hurricane Proof Screened Blind on the Lanai with Electric Retractable Awnings, the New Roof (2024) & Gutters & a Whole House Generator with a 500 Gallon Propane Tank to The New Walnut Floors Throughout, the 4.5 New Bathrooms with Imported Marble Walls & Showers, Toto Fixtures, Newport Brass Hardware Faucets & Shower Equipment, The Completely Reimagined Kitchen with Custom Designer Wood Cabinets that are out of this World with a Stunning Walnut CounterTop on An Enormous Island with a Shaws England Farmer's Sink Plus a Matching Hood & Fan Over the 5 Burner Wolf Range, a Wolf Wall Oven in the Newly Reimagined Adjacent Butler's Pantry with an Under the Counter True Two Drawer Refrigerator System, An Additional Sink with a Disposal & a Sharp Microwave! There is a Miele Built-in Refrigerator, a Miele Dishwasher, Quartzite CounterTop, New Laundry Facilities (A Stack Miele Unit with Cabinets in a Utility Closet in the Master Bedroom & another Full Size Maytag Washer & Dryer in the Air Conditioned 2 Car Garage), There are Gorgeous Designer European Wallpapers, Some Hand Painted & Incredible Arched Walnut Wood Interior Doors & Woodwork, make this like a New Home! There is an entirely new Lighting System throughout with High Hats, Spots, Mood Lighting with Touch Plates! All the Window Treatments including the Custom Designer Draperies & Curtain Roods, Walnut Plantation Shutters, Blackout Blinds are Included. The Master Suite is Private & Secluded & has a Faux Fireplace, A Breathtaking Reimagining of the Dressing Area & Compartmentalized Bath, with a Custom Americh Soaking Tub & a Oversized Triple Door Shower with a Bench! All Bathed in Exquisite Marble, a One-of-a-Kind Huge Walk-in Closet with Built-in Drawers & Shelves plus a Laundry Closet with a Stack Miele Washer & Dryer & Laundry Storage. The Additional 3 Bedrooms all have Private Custom Bathrooms with Designer Marble Showers, Floors & Walls, Brass Faucets & Shower Equipment and Decorator Finishes! (The Master Bedroom Fixture, Living Room, Dining Room, Kitchen & Family Room are Excluded) There is a New Rheem Hot Water Tank (2023) & a New American Standard HVAC (2023), All the Electrical & the Circuit Breaker Box are New! There is a New Hurricane Impact Garage Door & Garage Door Opener! The Air Conditioned 2 Car Garage has Two Walls of New Custom Cabinets & a Faux Terrazzo Floor! There are Newer High end Carriage Lamps in the Front & Back! The 600 Acre Community is Incomparable having 200 Acres of Lakes, 12 miles of Pedestrian Walkways with Cobblestone Bridges, Park Benches & Street lamps! There is a Welcoming Pedestrian Walkway with a Bridge at the end of the Cul de Sac to walk to the Town Center! There is a Roving Security Patrol, an Exclusive 24 Cable Channel to find out what is going on & there is a lot! The Town Center, the Heart & Soul of the Community has All The Amenities including 3 Heated Swimming Pools (1 Lap Pool, 1 Adult & 1 Resort), 8 Har-Tru Lighted Tennis Courts with an onsite USPTA Pro on Staff & a Pro Shop, a Fitness Center, a Bocce Court, Pickleball, a Tot Lot, a Post Office, Plus "Centanni Cafe", a Unique, Genuine Italian Restaurant with Ever Changing Menu Selections, in the Town Center, run by a Chef with over 25 years' Experience in Italian Cuisine with Outdoor & Indoor Dining overlooking 3 Lakes for your Dining Pleasure serving Lunch, Dinner & there will be Special Parties on Holidays too! There are also Takeout Services! These Service & Amenities are included in the HOA! Plus, the grounds of the property, front & back are taken care by the HOA Fee plus the Power Washing of the Roof & so is the Newly Upgraded X-finity Platform Comcast Cable & Internet Service! It is like Living in a 5 Star Resort, 365 days a year! Sit Back, Relax & Enjoy Living in the Ultimate Florida Lifestyle Community in a Residence, that is Truly Beyond Words & this Detailed Description still does not Explain what an Incredible Home, this Really is! It's on A Lush, Completely New Landscaped, Over a 1/3 of an Acre, Extra Wide, Lakeside Lot, with a New Screened Heated, Tile Swimming Pool! The Style, Taste, Quality of the UpGrades & The ReImaging of the Entire Residence Reflects the Care & Attention to Detail that One Lucky Buyer will be able to Enjoy & Know, Unequivocally that This is the Most Spectacular Home in Riverwalk!
View Virtual TourEssential Information
- MLS® #RX-11139415
- Price$1,695,000
- CAD Dollar$2,337,998
- UK Pound£1,252,781
- Euro€1,444,315
- HOA Fees602.72
- Bedrooms4
- Bathrooms5.00
- Full Baths4
- Half Baths1
- Square Footage2,581
- Year Built1999
- TypeResidential
- Sub-TypeSingle Family Detached
- Style< 4 Floors, Mediterranean
- StatusActive
- HOPANo Hopa
Restrictions
Buyer Approval, Comercial Vehicles Prohibited, Interview Required, No Lease 1st Year, Other, Tenant Approval, Lease OK w/Restrict
Community Information
- Address7718 Spring Creek Drive
- Area5580
- SubdivisionRIVERWALK
- DevelopmentRiverwalk
- CityWest Palm Beach
- CountyPalm Beach
- StateFL
- Zip Code33411
Amenities
- # of Garages2
- ViewGarden, Lake
- Is WaterfrontYes
- WaterfrontLake
- Has PoolYes
- Pets AllowedRestricted
Amenities
Bike - Jog, Billiards, Bocce Ball, Cafe/Restaurant, Clubhouse, Community Room, Exercise Room, Game Room, Internet Included, Manager on Site, Pickleball, Playground, Pool, Sidewalks, Street Lights, Tennis
Utilities
Cable, 3-Phase Electric, Public Sewer, Public Water
Parking
2+ Spaces, Driveway, Garage - Attached, Vehicle Restrictions
Pool
Heated, Inground, Gunite, Screened, Equipment Included
Interior
- HeatingCentral, Electric
- CoolingCeiling Fan, Central, Electric
- FireplaceYes
- # of Stories1
- Stories1.00
Interior Features
Built-in Shelves, Closet Cabinets, Ctdrl/Vault Ceilings, Custom Mirror, Decorative Fireplace, Entry Lvl Lvng Area, Foyer, French Door, Cook Island, Pantry, Pull Down Stairs, Split Bedroom, Stack Bedrooms, Volume Ceiling, Walk-in Closet, Laundry Tub
Appliances
Auto Garage Open, Central Vacuum, Cooktop, Dishwasher, Disposal, Dryer, Ice Maker, Microwave, Range - Gas, Refrigerator, Smoke Detector, Wall Oven, Washer, Washer/Dryer Hookup, Water Heater - Elec, Generator Whle House
Exterior
- RoofBarrel
- ConstructionBlock, CBS
Exterior Features
Auto Sprinkler, Awnings, Covered Patio, Custom Lighting, Fence, Screen Porch, Screened Patio, Summer Kitchen
Lot Description
1/4 to 1/2 Acre, Paved Road, Sidewalks, West of US-1, Cul-De-Sac
Windows
Blinds, Drapes, Hurricane Windows, Impact Glass, Sliding, Double Hung Metal, Plantation Shutters
- Office: The Corcoran Group
Property Location
7718 Spring Creek Drive on www.w.jupiteroceanfrontcondos.us
Offered at the current list price of $1,695,000, this home for sale at 7718 Spring Creek Drive features 4 bedrooms and 5 bathrooms. This real estate listing is located in RIVERWALK of West Palm Beach, FL 33411 and is approximately 2,581 square feet. 7718 Spring Creek Drive is listed under the MLS ID of RX-11139415 and has been available through www.w.jupiteroceanfrontcondos.us for the West Palm Beach real estate market for 73 days.Facts About West Palm Beach, FL
To enjoy a taste of the local ethnic cuisine that has inspired West Palm Beach since its inception visit Havana. This Cuban-style restaurant features specialties like Cuban coffee, fried churros , exotic fruits and slow roasted Spanish chicken.
West Palm Beach is home to the Bel Air Historic District. It was built in the 20s and 30s and boast some of Palm Beach's most beautiful and historic architecture.
West Palm Beach is home to many festivals and events. They are often hosted at Currie Park which is a scenic family friendly park located on West Palm Beache's Intracoastal Waterway.
Similar Listings to 7718 Spring Creek Drive
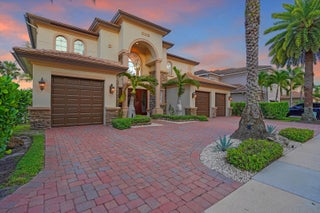
- MLS® #: RX-11098816
- 718 Edgebrook Lane
- West Palm Beach, FL 33411
- $1,745,000
- 5 Bed, 5 Bath, 4,708 SqFt
- Residential
 Add as Favorite
Add as Favorite
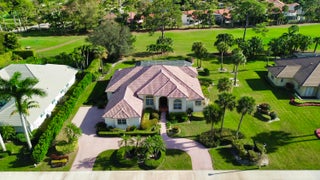
- MLS® #: RX-11156875
- 1792 Breakers West Boulevard
- West Palm Beach, FL 33411
- $1,650,000
- 4 Bed, 4 Bath, 3,123 SqFt
- Residential
 Add as Favorite
Add as Favorite
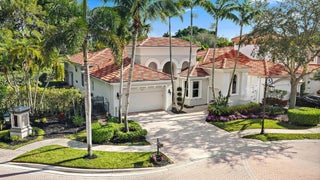
- MLS® #: RX-11037517
- 7190 Tradition Cove Lane E
- West Palm Beach, FL 33412
- $1,499,000
- 3 Bed, 4 Bath, 2,926 SqFt
- Residential
 Add as Favorite
Add as Favorite

- MLS® #: RX-11092309
- 69 Armadillo Wy
- West Palm Beach, FL 33411
- $1,500,000
- Residential
 Add as Favorite
Add as Favorite
 All listings featuring the BMLS logo are provided by Beaches MLS Inc. Copyright 2026 Beaches MLS. This information is not verified for authenticity or accuracy and is not guaranteed.
All listings featuring the BMLS logo are provided by Beaches MLS Inc. Copyright 2026 Beaches MLS. This information is not verified for authenticity or accuracy and is not guaranteed.
© 2026 Beaches Multiple Listing Service, Inc. All rights reserved.
Listing information last updated on January 23rd, 2026 at 8:49am CST.

